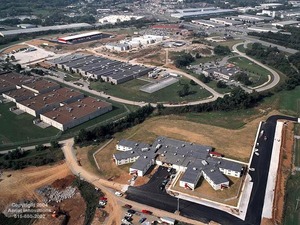Correctional Facilities
The project consists of two buildings- a 24,000 square foot, 2-story jail housing pad and a 27,000 square foot single-story Justice Center.
The second floor consists of cast-in-place concrete slab bearing on masonry walls. The single-story Justice Center with a partial mezzanine consists of a steel frame floor and roof bearing on masonry walls. The housing pad has a steel frame roof bearing on masonry walls and steel framing. Foundation for both structures is supported on shallow footings.
Davidson County Sheriff’s Office- Additions/Renovations to the Correctional Work Center, Nashville, TN
This two-story, 45,000 square foot structure has tilt-up concrete exterior walls with a cast-in-place concrete slab and steel frame groove.
In addition, the CWC has a maintenance facility which consists of a 24,000 square foot steel frame roof bearing on masonry block.

LPe is currently working on the structural design of this 80,000 square foot minimum security prison.
This 4-wing, 2 story structure has concrete tilt-up walls with precast floor and roof (green roof).
The central core consists of a steel frame roof supported on a combination of masonry and concrete tilt-up walls.
Campbell County Jail, Jacksboro, TN
This two-story 25,000 square foot structure has masonry block walls with a concrete slab and steel frame roof. The foundation is supported on shallow footings.
For a comprehensive list of projects, please call the LPe office at (615)726-2902.