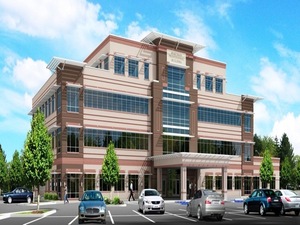Hartman Professional Building, Lebanon, TN
 This three-story 46,000 square foot steel frame building is supported by composite steel frames, steel columns and roof steel joists. Lateral stability is provided by ordinary moment frames of steel. The foundation is supported on shallow footings.
This three-story 46,000 square foot steel frame building is supported by composite steel frames, steel columns and roof steel joists. Lateral stability is provided by ordinary moment frames of steel. The foundation is supported on shallow footings.
General Services Administration, Record Storage Facility, Nashville, TN
LPe provide Structural engineering services on this 220,000 square foot concrete tilt-up panel system along with steel frame. The structure includes several expansion joints while the foundation consists of spread footings.
General Services Administration Facility, Nashville, TN
LPe provided Structural engineering services for the design of this 25,000 square foot steel frame structure supported on spread footings. Lateral stability is provided by ordinary moment frames of steel.
AIM Building, Franklin, TN
LPe provided Structural engineering design for this three-story 70,000 square foot post tension concrete structure supported on one-way slab, post-tension beams and columns. Lateral stability is provided byconcrete shear walls and the foundation is supported on shallow facades.
Community First Bank, Franklin, TN
LPe provided Structural engineering design on this three-story 30,000 square foot steel frame structure supported on steel joists, beams and columns. Ordinary moment frames of steel provide lateral stability for the building while the foundation is supported on mini piles and grade beams.
Community First Bank Retail
LPe provided Structural engineering services for this single-story 40,000 square foot steel frame building supported on steel joists, beams and columns. Lateral stability for the structure is provided by a combination of steel frames and shear walls while the foundation is supported on shallow footings.
Aspen Grove Plaza, Franklin, TN
LPe provided the Structural design for this single-story 12,000 square foot pre-engineered steel structure with architectural façade. The foundation is supported on shallow footings.
Keller Williams Office Bldg, Murfreesboro, TN
LPe provided Structural engineering services for this single-story 8,000 square foot steel frame structure supported on steel joists, beams and columns. Lateral stability is provided by ordinary moment frames of steel while the foundation is supported on shallow footings.
Westwood Place, Brentwood, TN
LPe provided Structural engineering services for this three-story 40,000 square foot post tensioned concrete structure supported by pit slabs, beams and columns. Lateral stability is provided by reinforced concrete shear walls and foundation supported on grade beams and caissons.
Bala Sivamohan Office Bldg, Scottsburg, IN
LPe provided Structural engineering services for this two-story 10,000 square foot building with a wood and steel frame structure. Lateral stability is provided by light shear walls. The foundation is supported on shallow footings.
Grassmere V, Nashville, TN
LPe provided Structural engineering services for this single-story 46,000 square foot steel frame structure supported by steel joists, beams and columns. Lateral stability is provided by ordinary moment frames of steel. The foundation is supported on shallow footings.
Two Grassmere Place, Nashville, TN
LPe provided Structural engineering services on this single-story 65,000 square foot steel frame structure supported on steel joists, beams and columns. Lateral stability is provided by ordinary moment frames of steel while shallow footings support the foundation.
Grassmere Talcott Parcel A
LPe provided Structural engineering services for this two-story 35,000 square foot composite steel frame structure supported by composite steel beams, columns and roof steel joists. Lateral stability is provided by combination of steel fames and masonry shear walls. Shallow footings support the foundation.
Pirtle Office Building, Murfreesboro, TN
LPe provided Structural engineering services for this four-story 95,000 square foot post-tension concrete frame building supported by one way slabs, post-tension concrete beams and columns. Lateral stability is provided by concrete shear walls while the foundation is supported on shallow footings.
Agricultural Office Building, Smyrna, TN
LPe provided Structural engineering services for this single-story 20,000 square foot wood and steel framed structured with elevatory front entrance. A combination of shear walls and moment frames provide lateral stability, while shallow footings support the foundation.
Franklin Physicians Tower, Franklin, TN
LPe provided Structural engineering services for this four-story 75,000 square foot steel framed structure. Lateral stability is provided by ordinary moment of steel and X-bracing and foundation is supported on grade beams and caissons.
For a comprehensive list of projects, please call the LPe office at (615)726-2902.